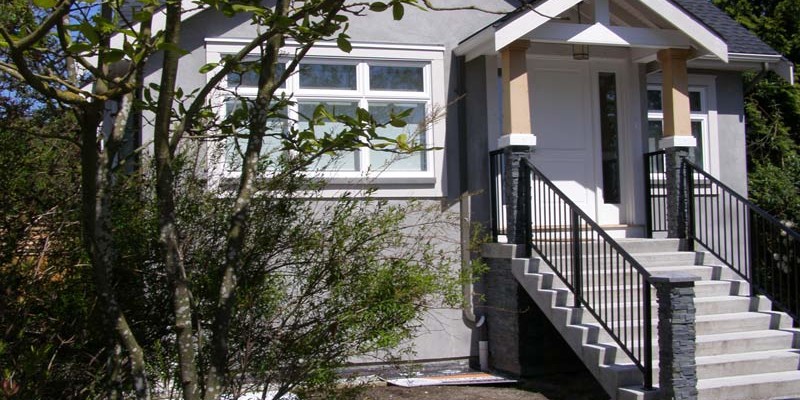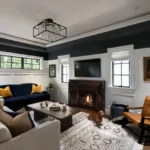The scope of this project was to lift the house to produce a full-height, two-bedroom basement suite and storage. An addition to the rear of the house incorporated a new modern galley kitchen. The entire main floor was renovated, including the installation of a stunning floor-to-ceiling fireplace, which now separates the living and dining rooms. The addition of a gable to the upper floor allowed the creation of a new bathroom, as well as the renovation of the two upstairs rooms.
BLOG
GVHBA Parade of Renovated Homes June 13, 2010
POSTED BY QUINTON | May 8, 2012




